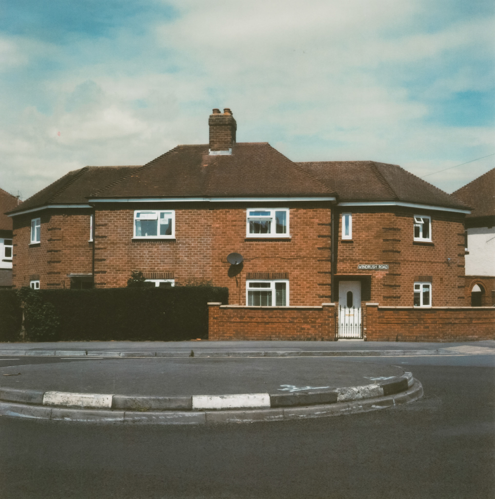
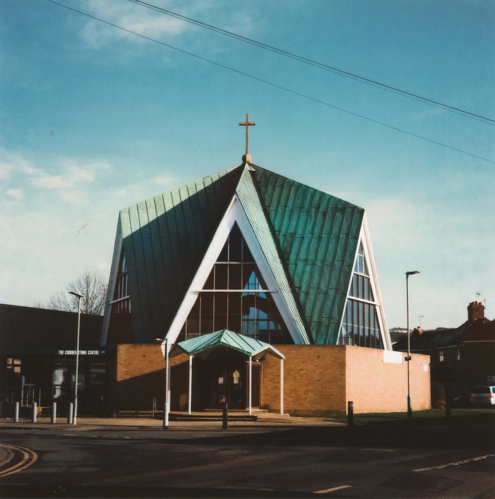
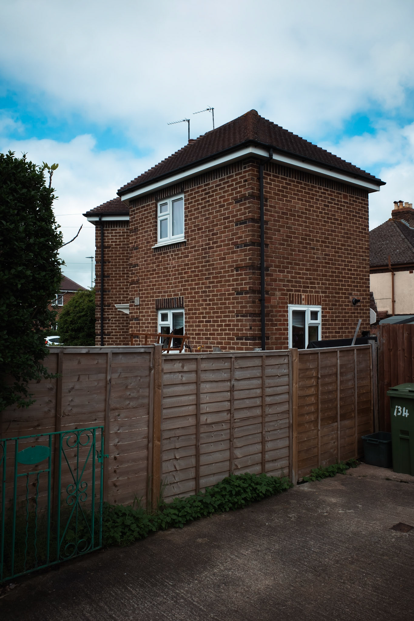
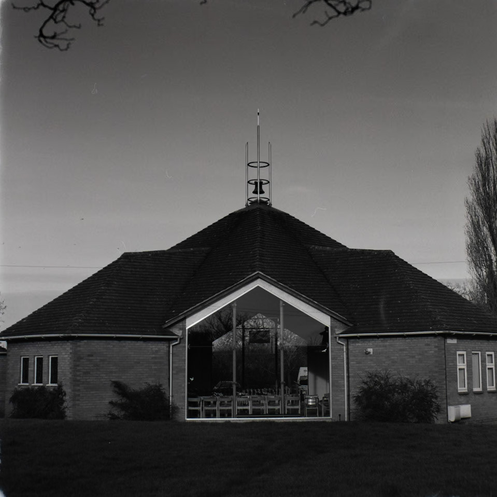
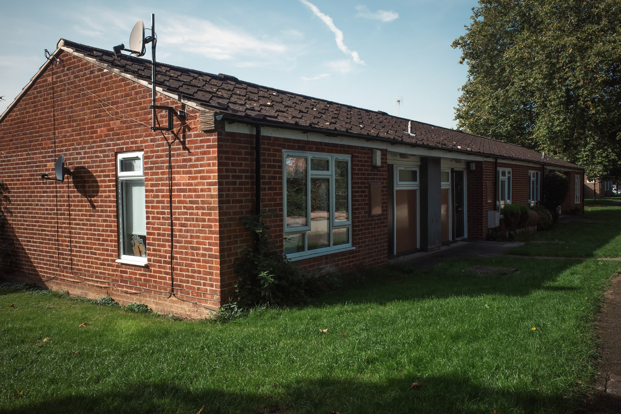
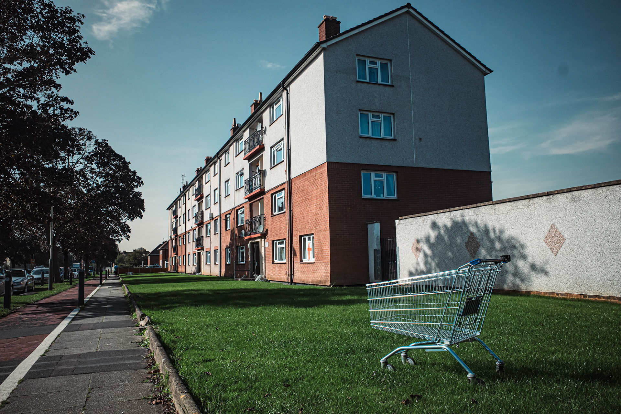
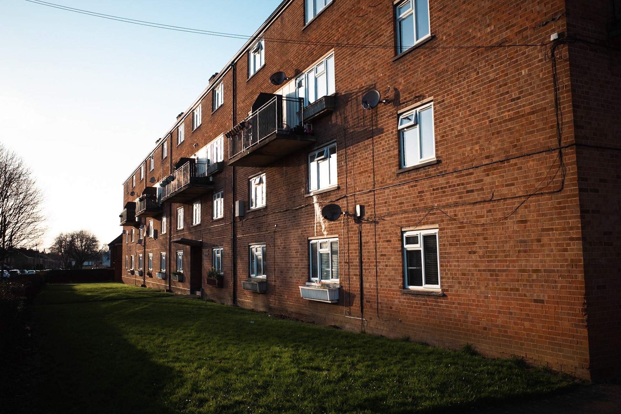
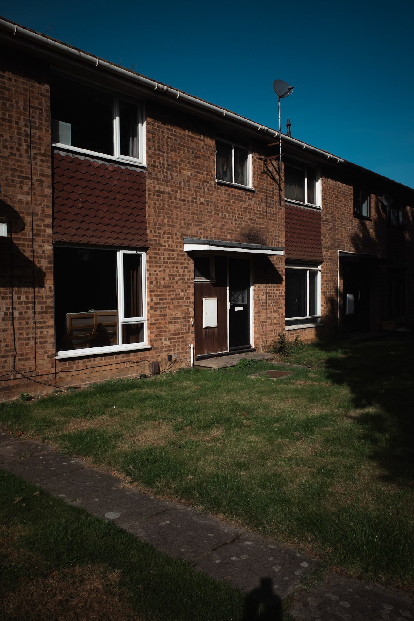
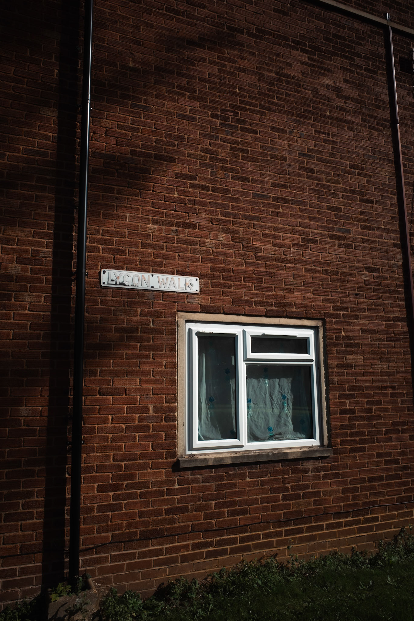
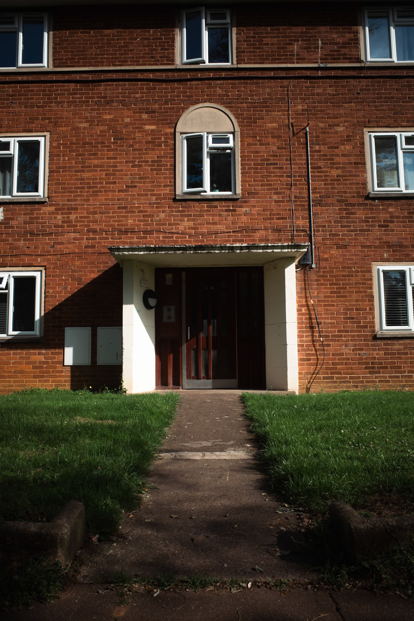
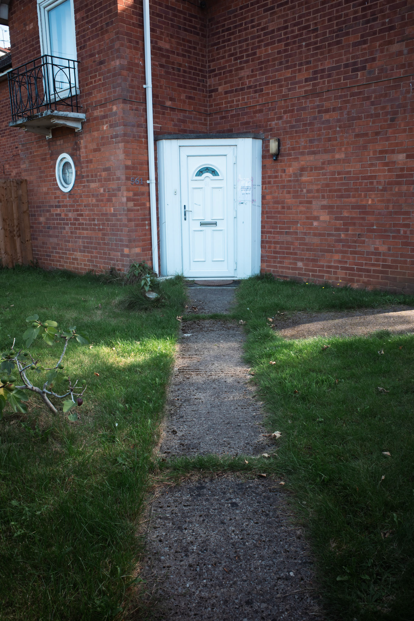

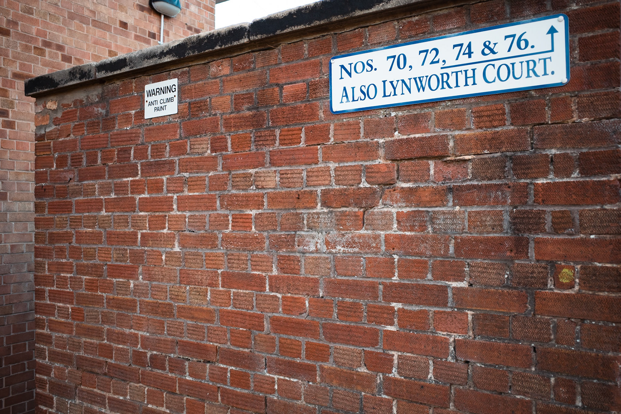
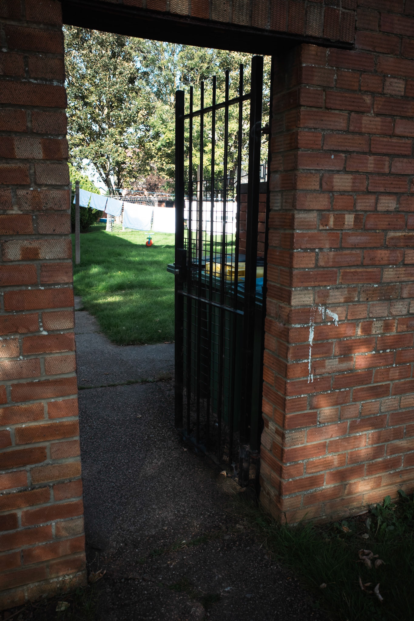
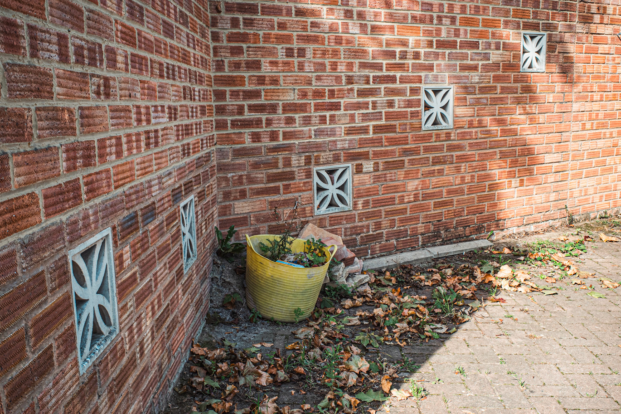


The housing of and around Princess Elizabeth Way, and in Whadden in Cheltenham are typically described by the architectural style known as Post-War Social Housing. This style emerged in the aftermath of World War II and is characterised by its focus on functionality, economy, and providing adequate housing for the population. The architectural style can also be seen as a blend of Modernism and Brutalism with some unique adaptations based on local materials and needs. Functional Design included an emphasis on practicality and functionality in design to address housing shortages quickly and efficiently. Combined with a utilitarian approach, focusing on the essential needs of residents without unnecessary ornamentation. Predominantly constructed with red brick, concrete, or a combination of both, reflecting the availability of materials and economic considerations of the time. Red brick was often used for its durability, thermal properties, and aesthetic appeal, blending with local architectural traditions. Blocks of flats often featured simple, boxy shapes with repetitive patterns, reflecting the influence of Modernist principles, the design aimed for ease of construction and maintenance with a strong social purpose to provide affordable, quality housing to a growing urban population. They included communal spaces and amenities to foster a sense of community among residents. Importantly there was a focus on methods and materials that allowed for rapid and cost-effective construction, such as prefabrication and standardised components. The architectural style of blocks of flats and houses in Princess Elizabeth Way can be classified under Post-War Social Housing, influenced by Modernist and Brutalist principles but adapted to local contexts through the use of materials like red brick. This style reflects the priorities of the time: addressing housing shortages, providing functional and affordable living spaces, and fostering community well-being.
















